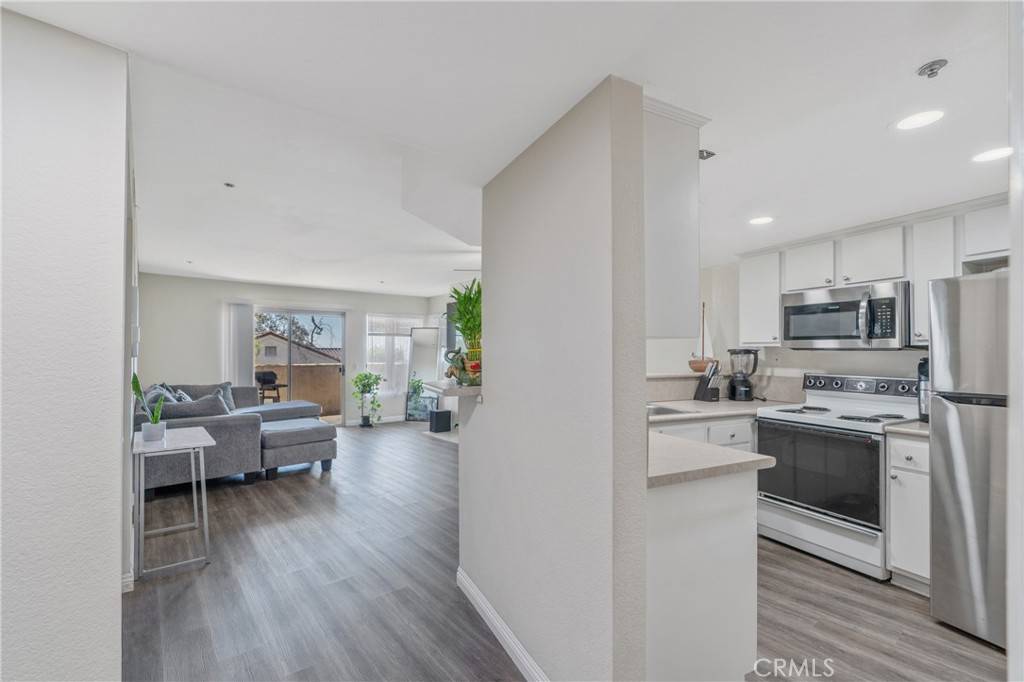Divine Fog Realty San Diego
sandiegoadmin@divinefogrealty.com2 Beds
2 Baths
930 SqFt
2 Beds
2 Baths
930 SqFt
Key Details
Property Type Condo
Sub Type Condominium
Listing Status Active
Purchase Type For Sale
Square Footage 930 sqft
Price per Sqft $494
MLS Listing ID PW25150017
Bedrooms 2
Full Baths 2
Condo Fees $500
Construction Status Turnkey
HOA Fees $500/mo
HOA Y/N Yes
Year Built 1988
Lot Size 7.124 Acres
Property Sub-Type Condominium
Property Description
Location
State CA
County Los Angeles
Area 687 - Pomona
Zoning POR3 1500 SH*
Rooms
Main Level Bedrooms 1
Interior
Interior Features Balcony, Ceiling Fan(s), Separate/Formal Dining Room, Open Floorplan, All Bedrooms Down, Multiple Primary Suites
Heating Central, Fireplace(s)
Cooling Central Air
Flooring Laminate
Fireplaces Type Living Room
Fireplace Yes
Appliance Electric Oven, Electric Range, Microwave
Laundry Washer Hookup, Electric Dryer Hookup, Inside, Laundry Closet, Laundry Room
Exterior
Parking Features Assigned, Carport, Garage
Garage Spaces 1.0
Carport Spaces 1
Garage Description 1.0
Fence Privacy
Pool Community, In Ground, Association
Community Features Street Lights, Sidewalks, Gated, Pool
Utilities Available Cable Available, Electricity Available, Phone Available
Amenities Available Maintenance Grounds, Management, Maintenance Front Yard, Pool, Spa/Hot Tub, Trash, Water
View Y/N Yes
View Canyon
Porch Rear Porch, Covered, Patio
Total Parking Spaces 2
Private Pool No
Building
Dwelling Type House
Story 1
Entry Level One
Sewer Public Sewer
Water Public
Level or Stories One
New Construction No
Construction Status Turnkey
Schools
School District Other
Others
HOA Name Allegro Villas HOA
Senior Community No
Tax ID 8707022014
Security Features Security Gate,Gated Community
Acceptable Financing Cash, Cash to Existing Loan, Cash to New Loan, Conventional, FHA, VA Loan
Listing Terms Cash, Cash to Existing Loan, Cash to New Loan, Conventional, FHA, VA Loan
Special Listing Condition Standard

"My job is to find and attract mastery-based agents to the office, protect the culture, and make sure everyone is happy! "






