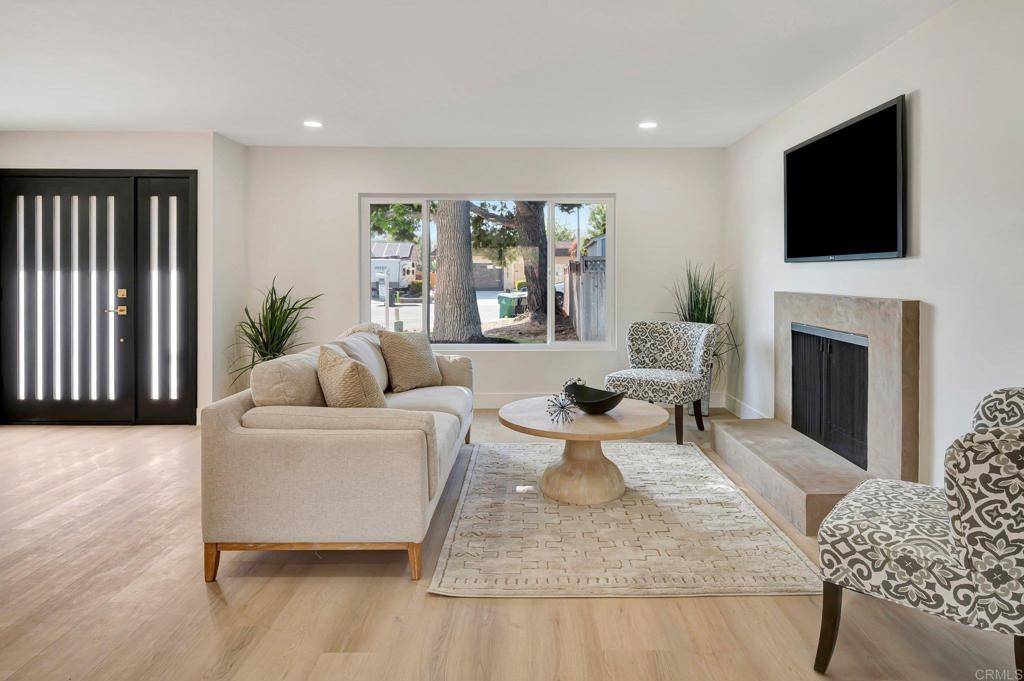Divine Fog Realty San Diego
sandiegoadmin@divinefogrealty.com5 Beds
4 Baths
1,901 SqFt
5 Beds
4 Baths
1,901 SqFt
OPEN HOUSE
Sat Jul 12, 11:00am - 2:00pm
Sun Jul 13, 11:00am - 2:00pm
Key Details
Property Type Single Family Home
Sub Type Single Family Residence
Listing Status Active
Purchase Type For Sale
Square Footage 1,901 sqft
Price per Sqft $657
MLS Listing ID NDP2506614
Bedrooms 5
Full Baths 3
Half Baths 1
Construction Status Additions/Alterations,Updated/Remodeled
HOA Y/N No
Year Built 1971
Lot Size 7,901 Sqft
Lot Dimensions Assessor
Property Sub-Type Single Family Residence
Property Description
Location
State CA
County San Diego
Area 92119 - San Carlos
Zoning R-1:SINGLE FAM-RES
Rooms
Main Level Bedrooms 1
Interior
Interior Features Breakfast Bar, Separate/Formal Dining Room, Eat-in Kitchen, Bedroom on Main Level, Main Level Primary, Multiple Primary Suites, Primary Suite, Walk-In Closet(s)
Heating Central, Natural Gas
Cooling Central Air, High Efficiency
Flooring Carpet, Tile, Vinyl
Fireplaces Type Living Room, Wood Burning
Fireplace Yes
Appliance Dishwasher, Electric Range, Disposal, Microwave, Refrigerator, Range Hood, Water To Refrigerator, Water Heater
Laundry Washer Hookup, Gas Dryer Hookup, In Garage
Exterior
Exterior Feature Rain Gutters
Garage Spaces 2.0
Garage Description 2.0
Fence Good Condition, Privacy, Wood
Pool None
Community Features Curbs, Gutter(s), Street Lights, Suburban, Sidewalks
Utilities Available Cable Available, Electricity Connected, See Remarks
View Y/N No
View None
Roof Type Flat,Shingle
Porch Concrete, Open, Patio
Total Parking Spaces 6
Private Pool No
Building
Lot Description 0-1 Unit/Acre, Back Yard, Cul-De-Sac, Steep Slope, Sprinklers None, Yard
Faces West
Story 2
Entry Level Two
Foundation Concrete Perimeter
Architectural Style See Remarks
Level or Stories Two
Construction Status Additions/Alterations,Updated/Remodeled
Schools
School District San Diego Unified
Others
Senior Community No
Tax ID 4579402600
Acceptable Financing Cash, Conventional, VA Loan
Listing Terms Cash, Conventional, VA Loan
Special Listing Condition Standard
Virtual Tour https://listings.futurehomephoto.com/sites/6745-mewall-dr-san-diego-ca-92119-16423197/branded

"My job is to find and attract mastery-based agents to the office, protect the culture, and make sure everyone is happy! "






